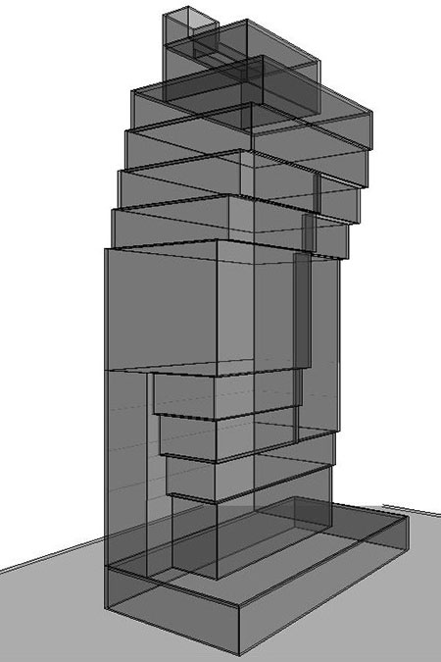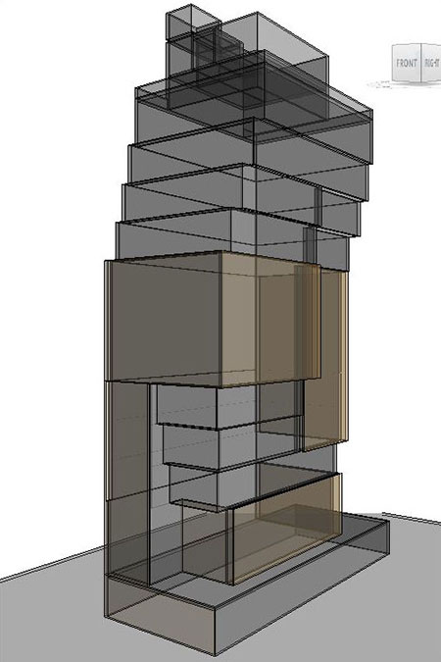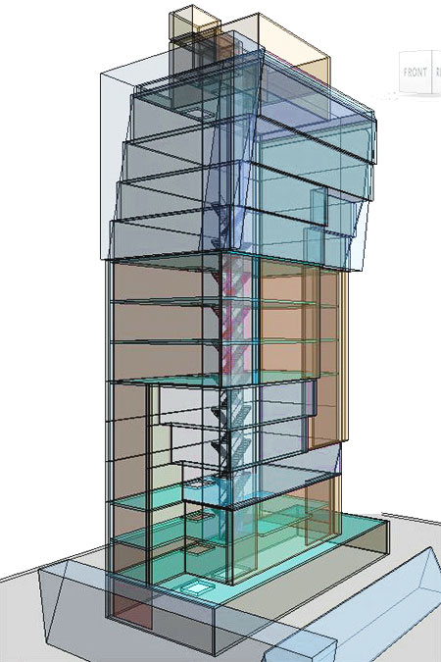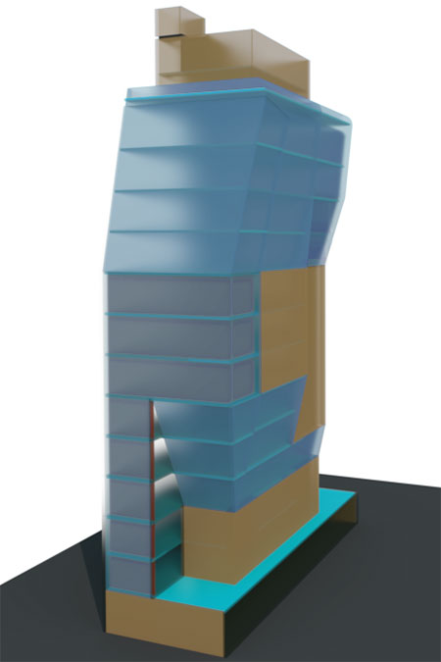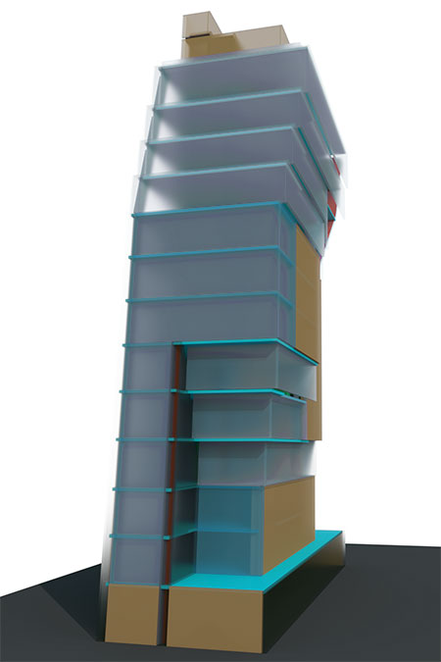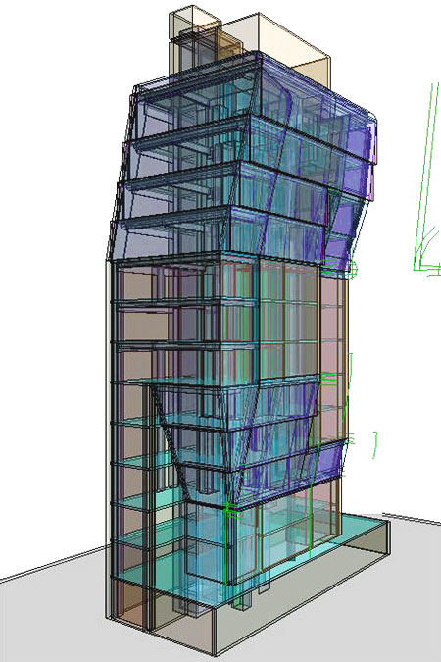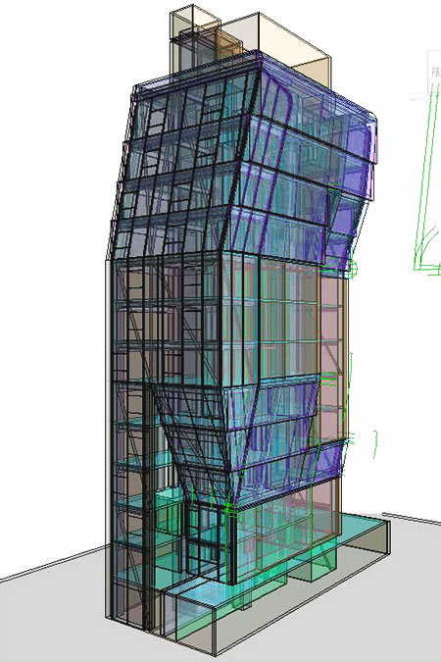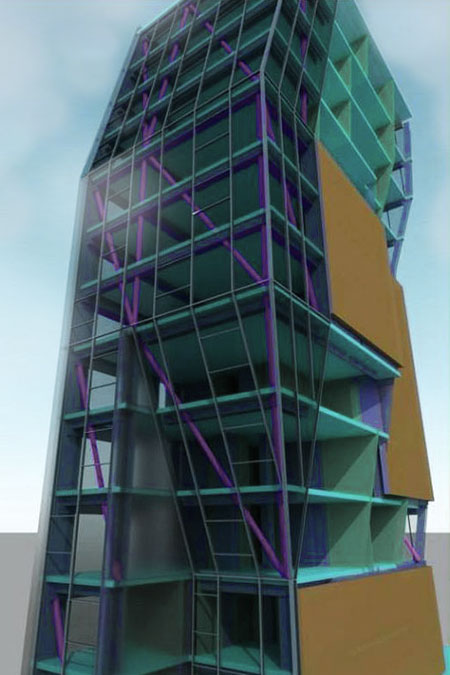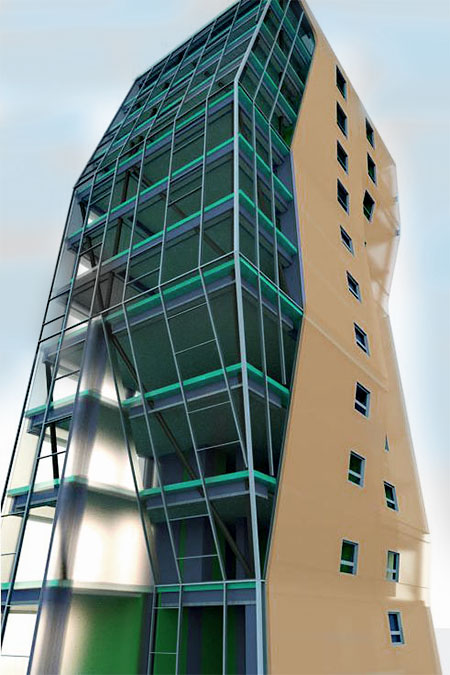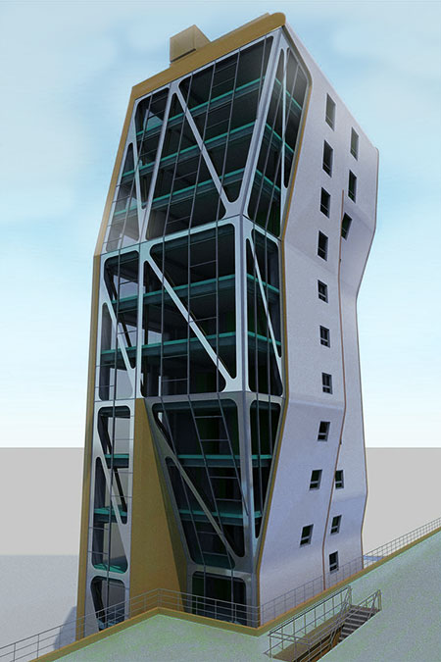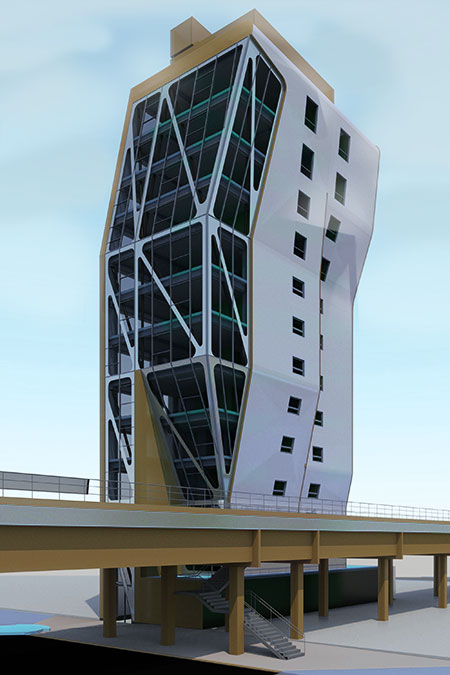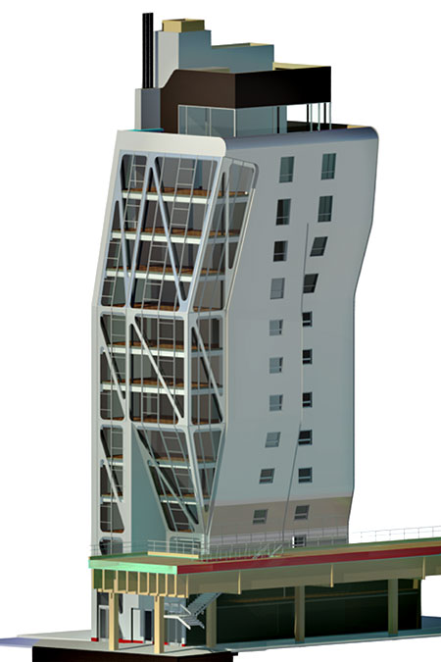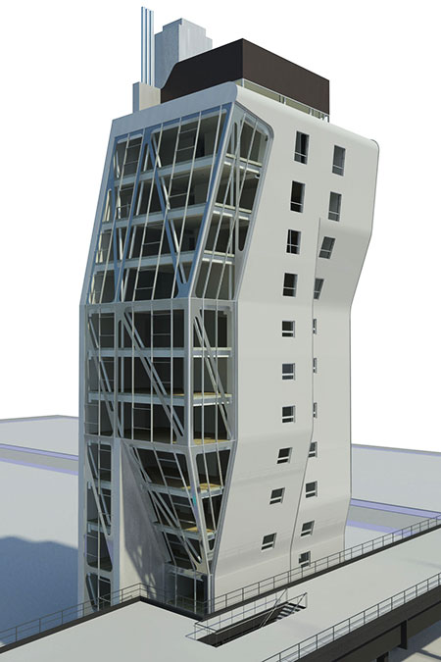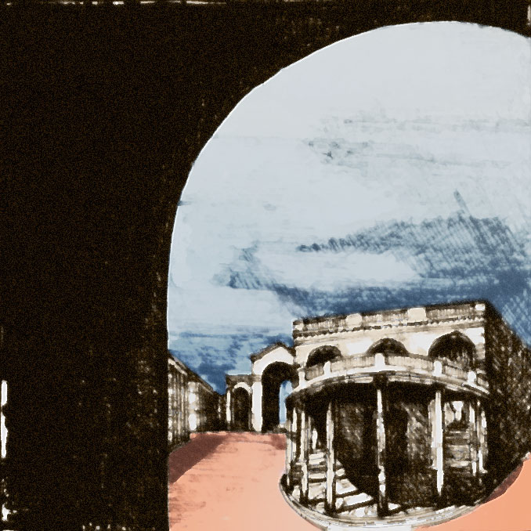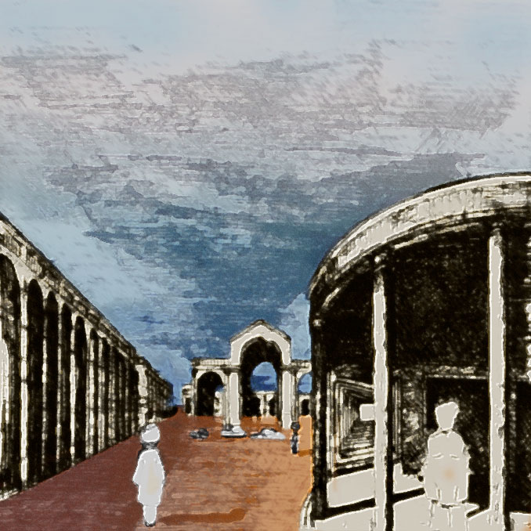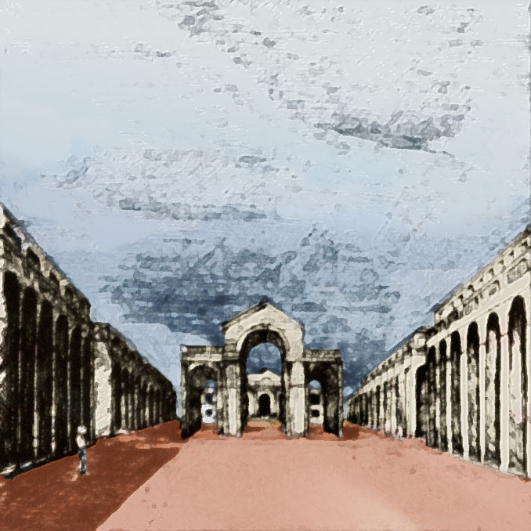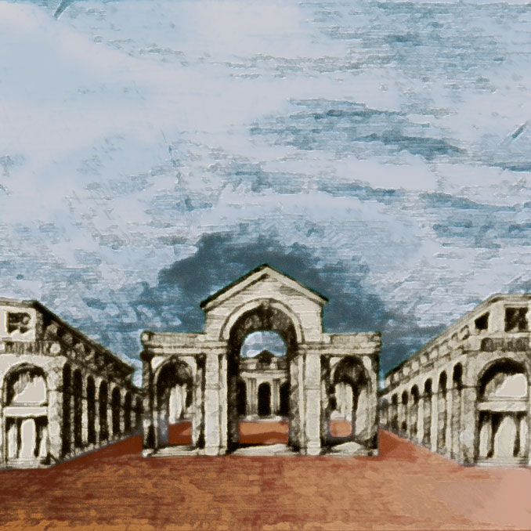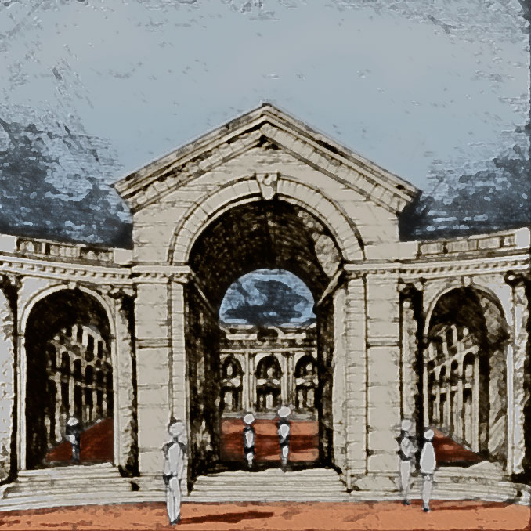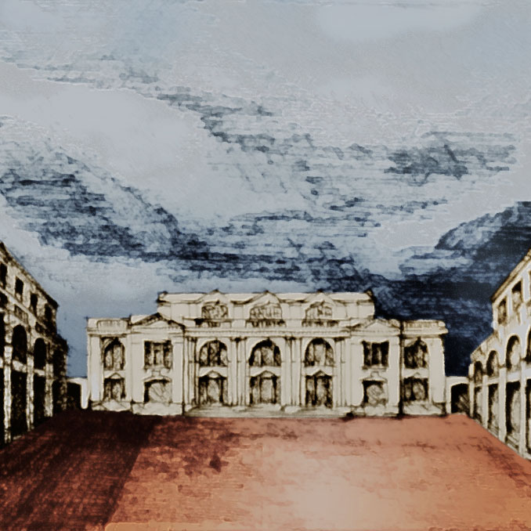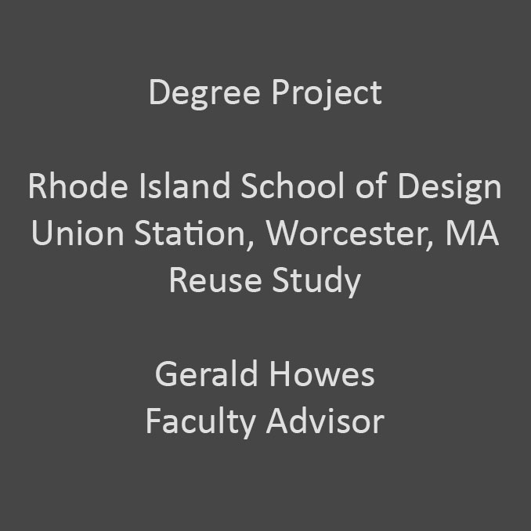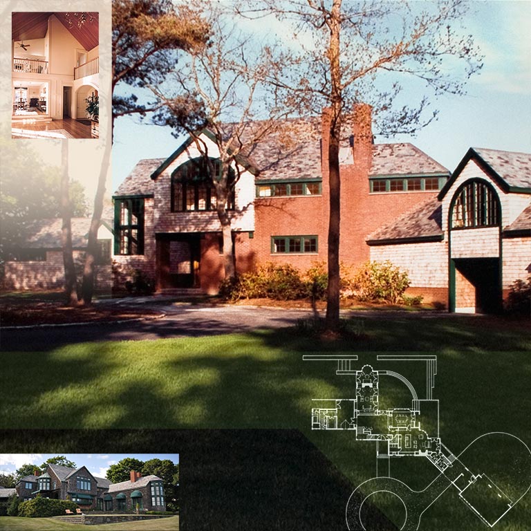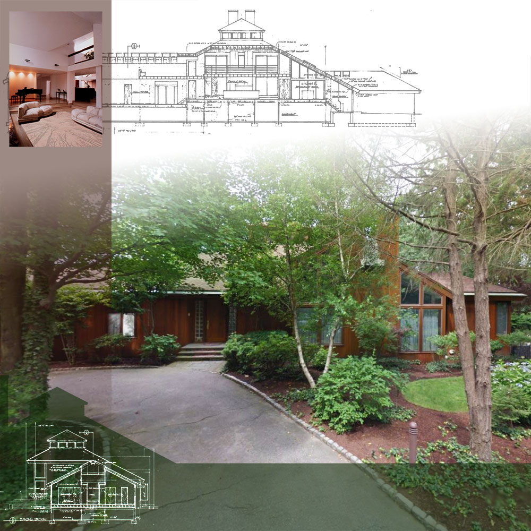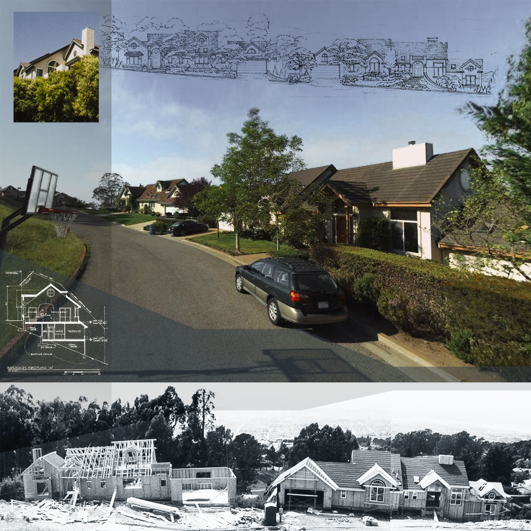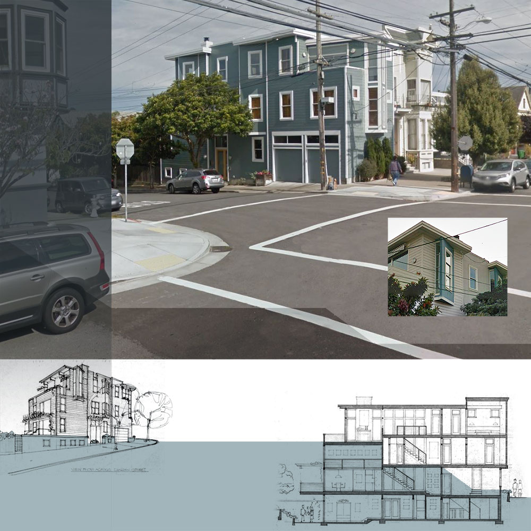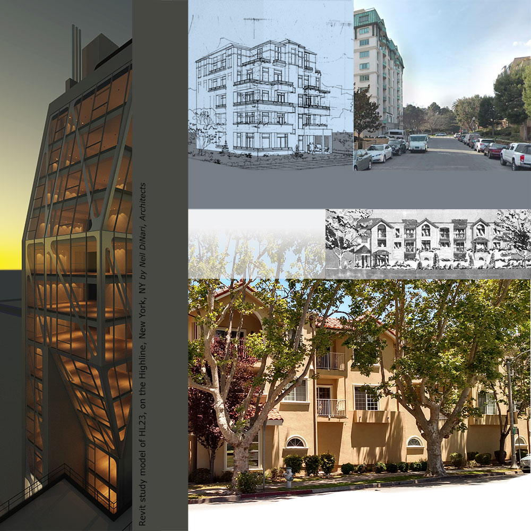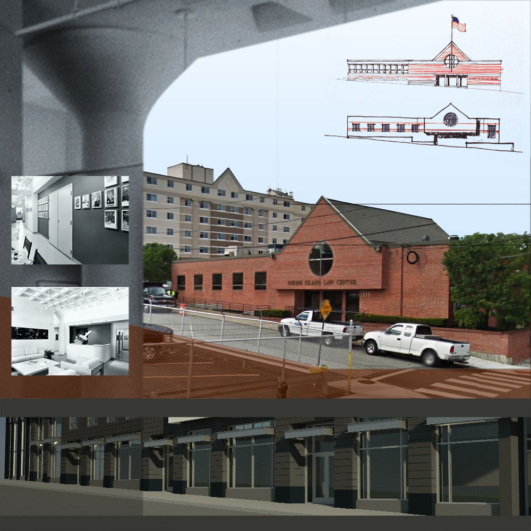HOME
    ABOUT
    REVIT MODELS
    BUILDINGS
    SERVICES
    CONTACT
    Quick Tour
Muzm
for Desktop
Muzm
for Tablet

Muzm
for Phone
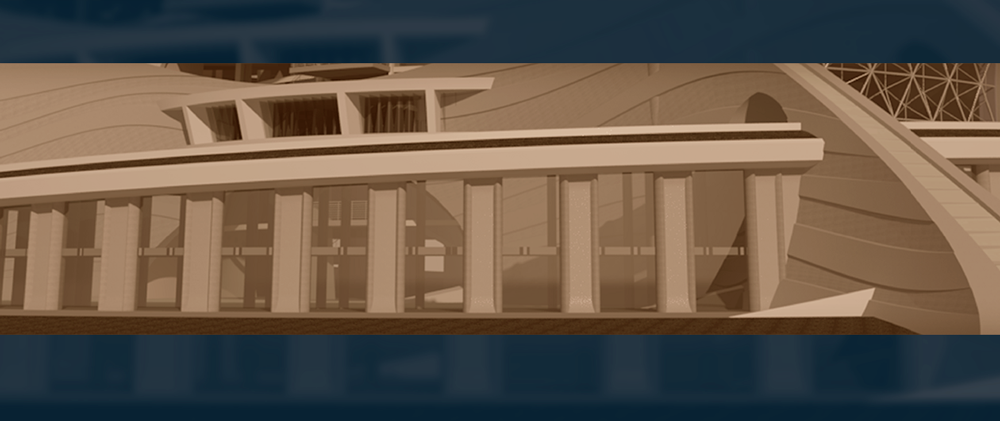
From here to there – analog > digital;
abstract > concrete
Traditionally trained and experienced
in the craft of architecture
along with a command of today’s design,
production, and presentation tools fuel
experimental curiosity and imagination,
the possibilities boundless
From here to there – analog > digital; abstract > concrete
Traditionally trained and experienced in the craft of architecture along with a command of today’s design,
production and presentation tools fuel experimental curiosity and imagination, the possibilities boundless
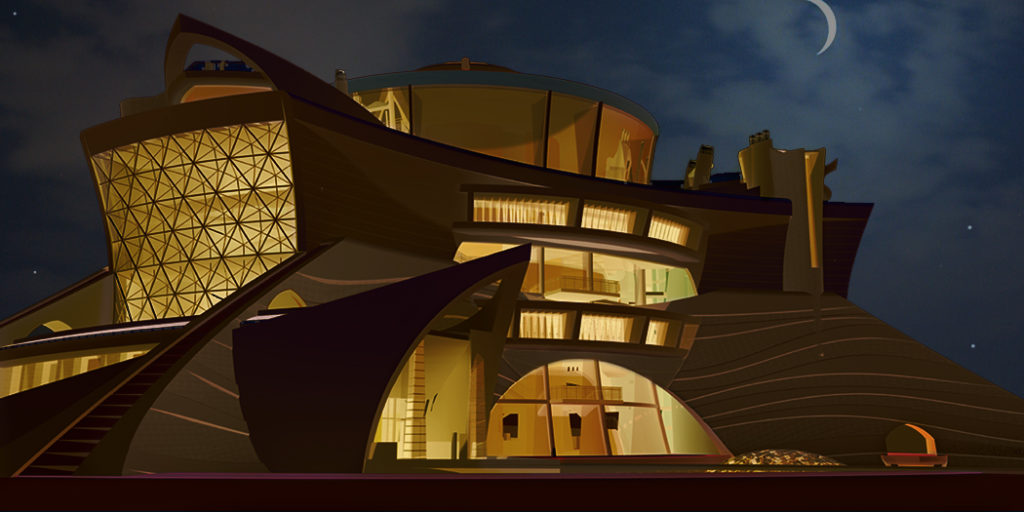
Observer of nature, the built
environment, human behavior
Traditionally trained and experienced
in the craft of architecture along with
a command of today’s design,
production and presentation tools fuel
experimental curiosity and imagination,
the possibilities boundless
With hindsight, I have gained a deeper respect and appreciation for the work we do, its ephemeral nature and transformational potential. The power of architects through design to enhance everyday lives, the opportunity to influence a brighter future, and the responsibility of stewardship, is untold; the prospects limitless.
Where would we be today if the inventors of yesteryear had the computing power and virtually instantaneous access to information we enjoy today? We are here with immeasurable resources and infinite promise.
Yesterday's preparations, today's dreams and tomorrow's fulfillment,
let's meet and discuss the possibilities.
Yesterday's preparations, today's
dreams and tomorrow's fulfillment,
let's meet and discuss the possibilities.
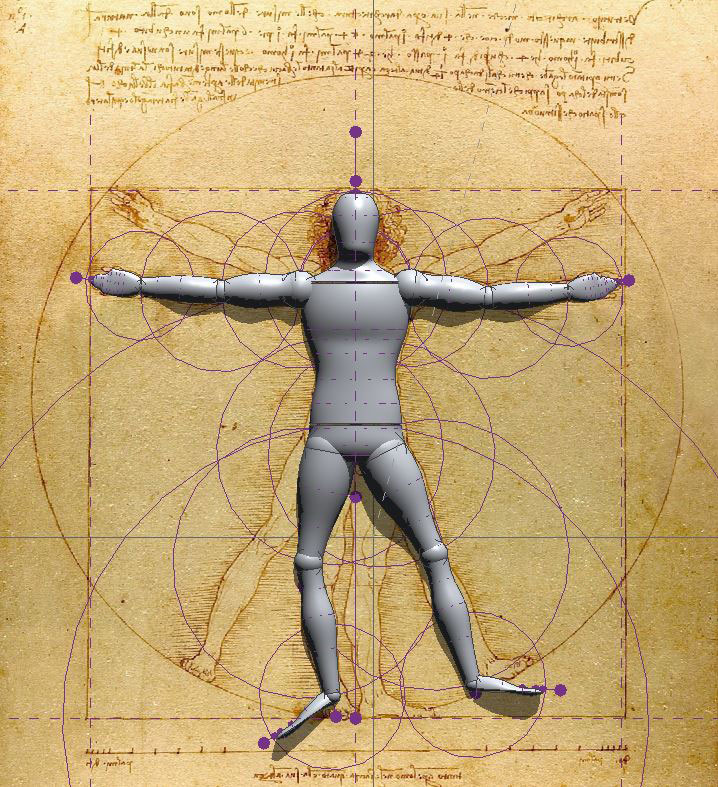
Revit Visitors LINK

Revit Visitors LINK
HOME | ABOUT | SERVICES | CONTACT
REVIT MODELS | BUILDINGS | QUICK TOUR
Copyright © 2020 Marc Rousseau
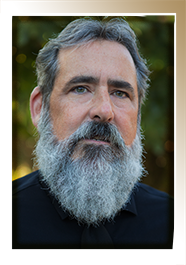
NAVIGATION
HOME
ABOUT
REVIT MODELS
BUILDINGS
SERVICES
CONTACT
Quick Tour
Contact Info
375 Church Street, SF, CA 94114
marcrousseausf@gmail.com
Marc Rousseau @ LinkedIn
Link here to my resume
Phone: 415.722.8972

“Success is a collection of problems solved.”
- I. M. Pei
Copyright © 2020 Marc Rousseau
Designed with WordPress
Education
Rhode Island School of Design
Bachelor of Architecture | Bachelor of Fine Arts
Bachelor of Architecture
Bachelor of Fine Arts
City College of San Francisco
Certificates in: Engineering and Multimedia Studies LINK
Certificates in:
Engineering and Multimedia Studies LINK
Architectural Registration
State of Rhode Island, Registration Number 1833
State of Rhode Island
Registration Number 1833
LEED Certification
Green Associate, GBCI Number 10771934
Green Associate
GBCI Number 10771934
Links
Marc Rousseau @ LinkedIn
Marc Rousseau Resume
The Architect and The Mouse
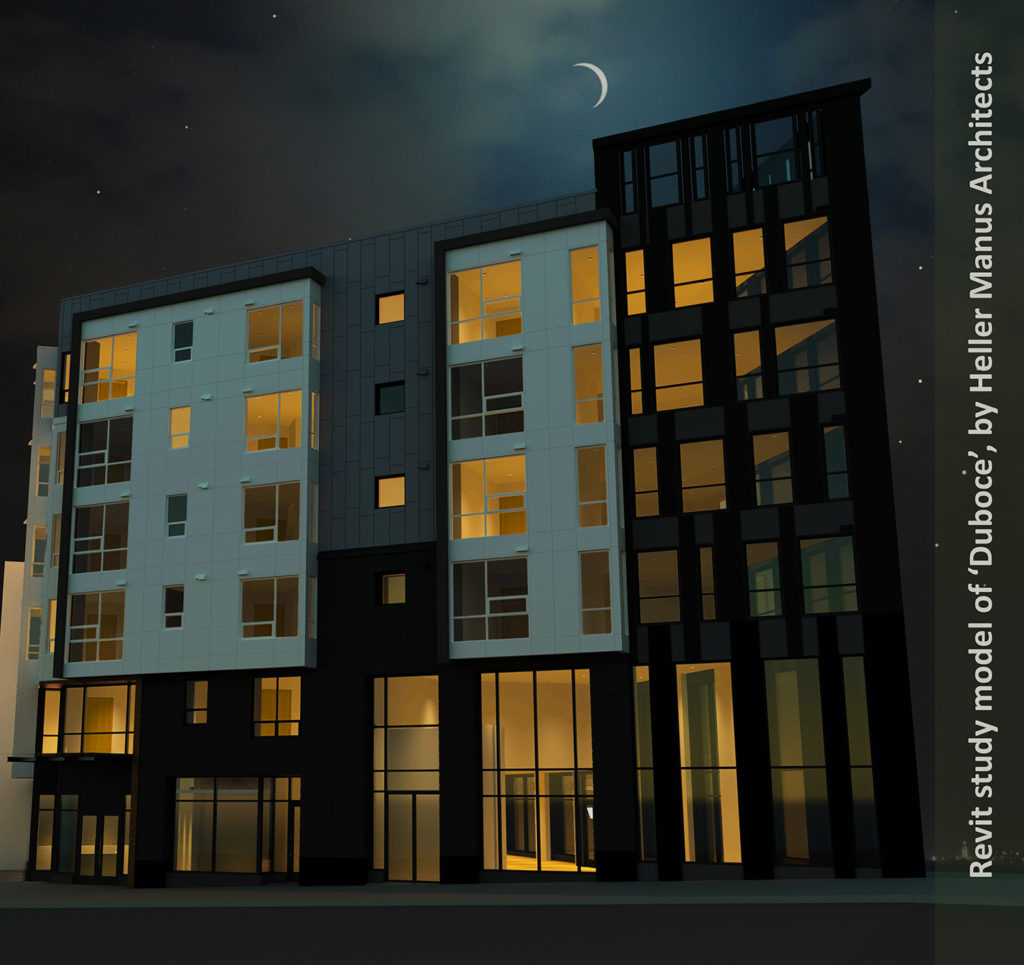
Iterative study model of ‘HL23’, on Manhattan’s Highline, by Neil De Nari

Iterative study model of ‘HL23’,
on Manhattan’s Highline, by Neil De Nari

Streamlining the design and production process with Revit;
exploring its engaging and immersive communication tools
Streamlining the design and production
process with Revit; exploring its engaging
and immersive communication tools
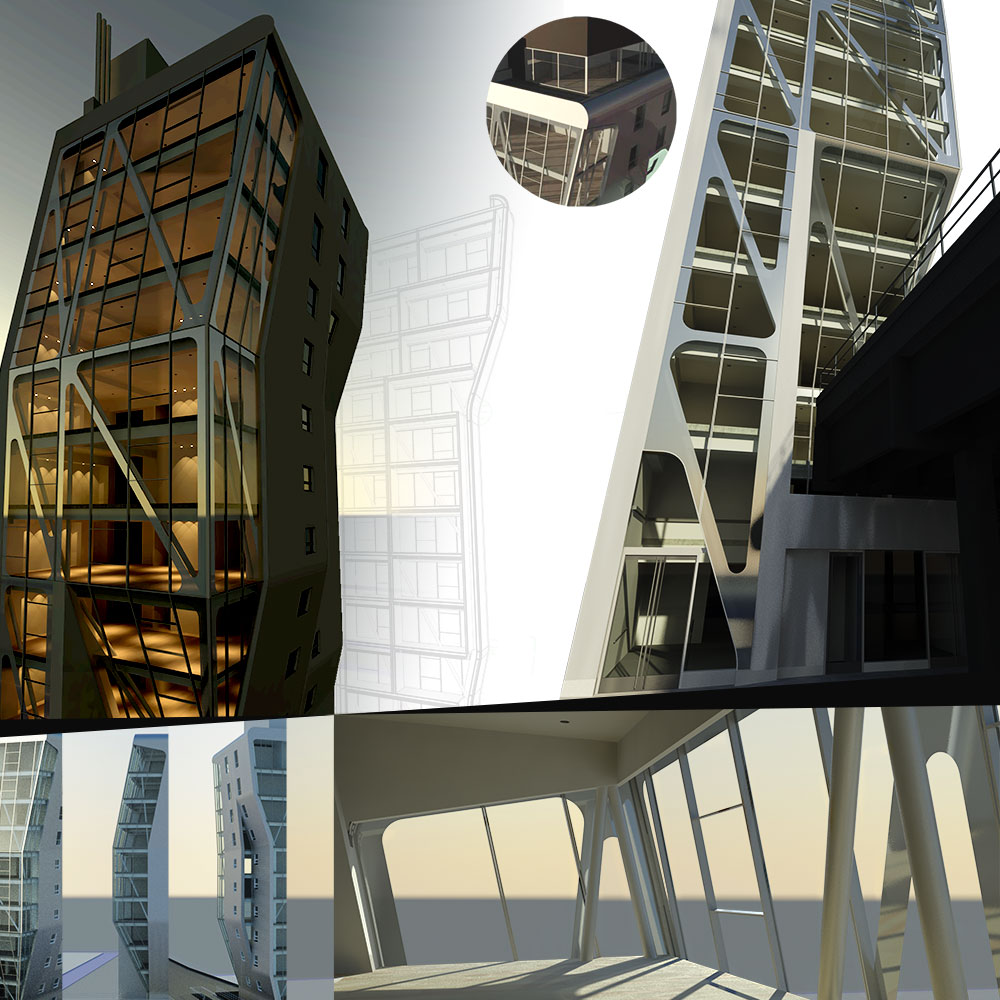
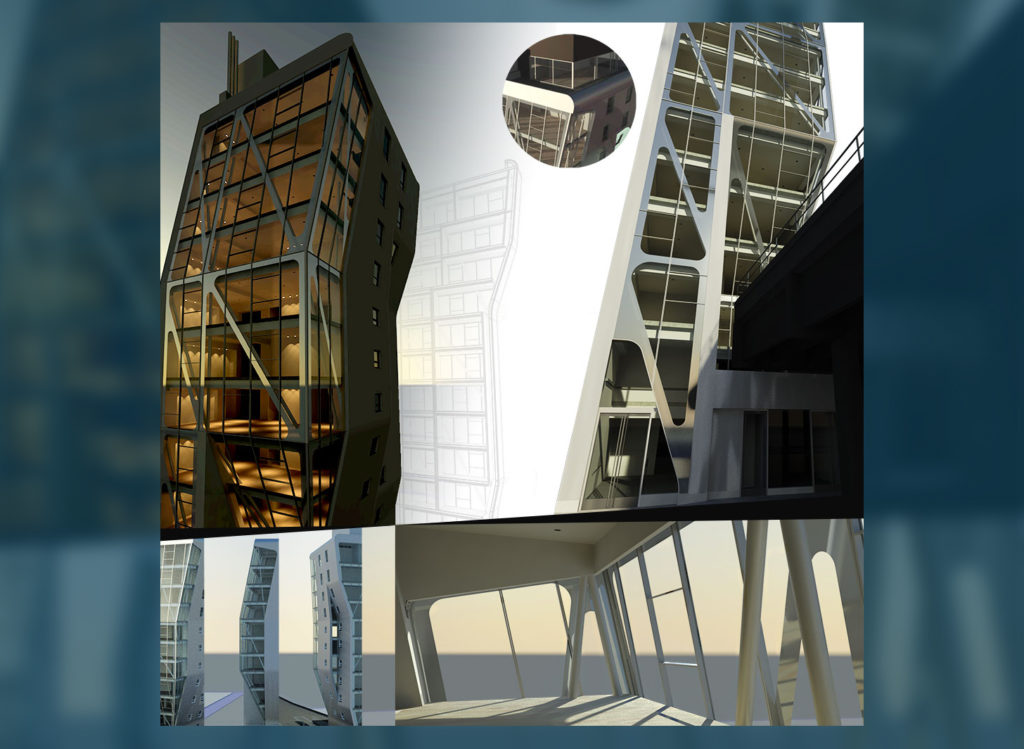

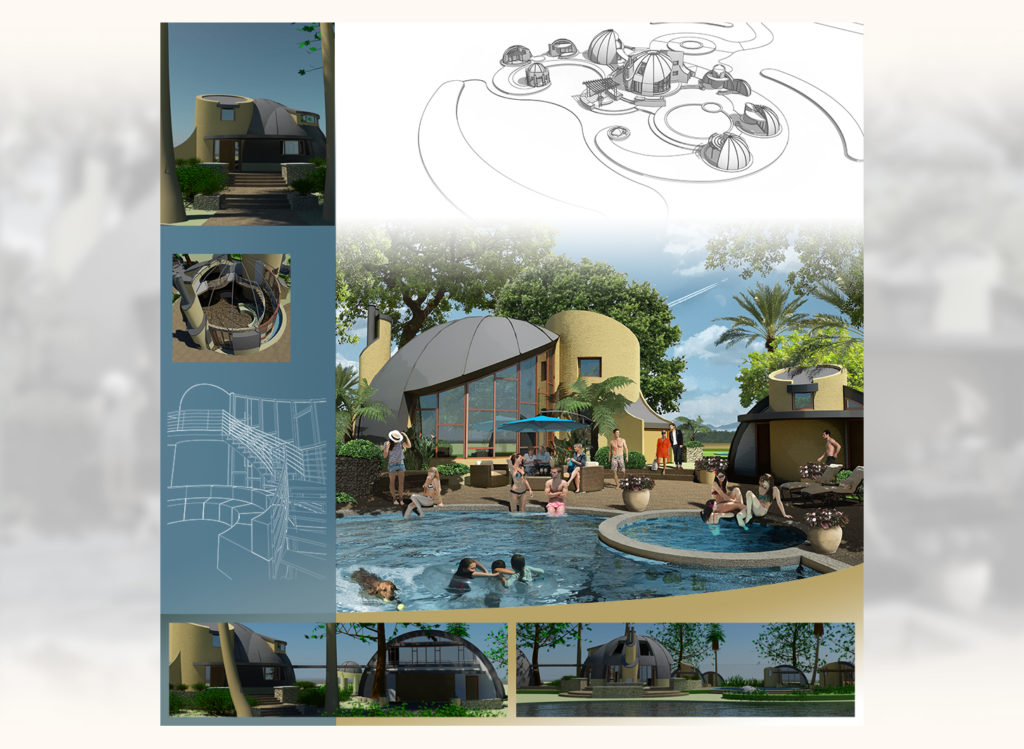
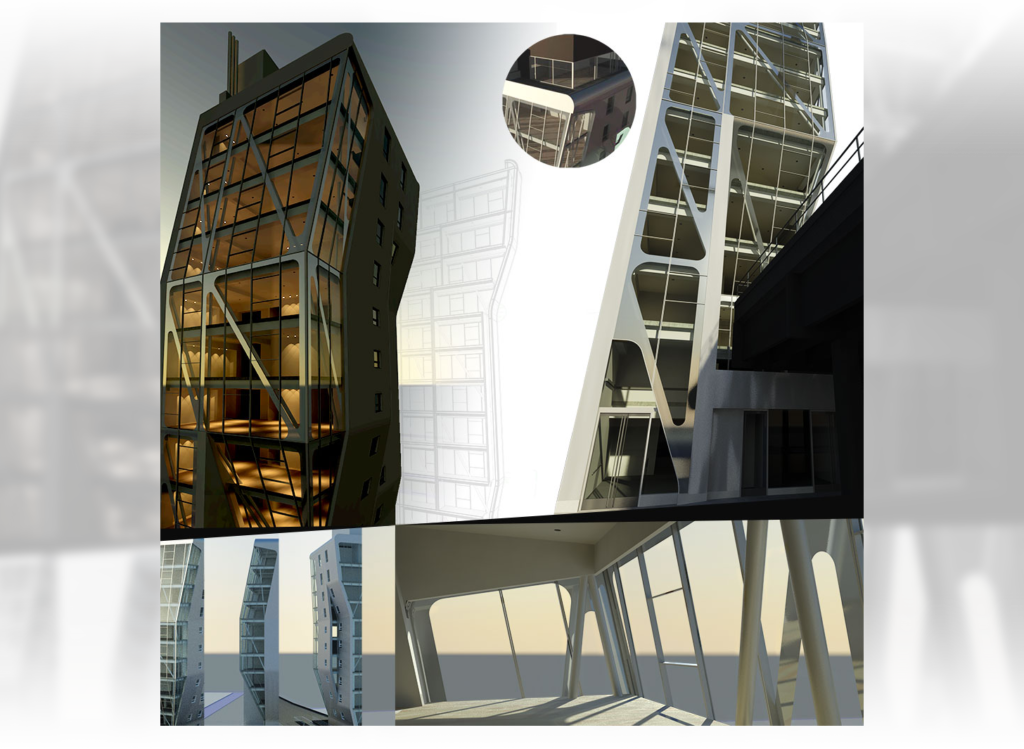
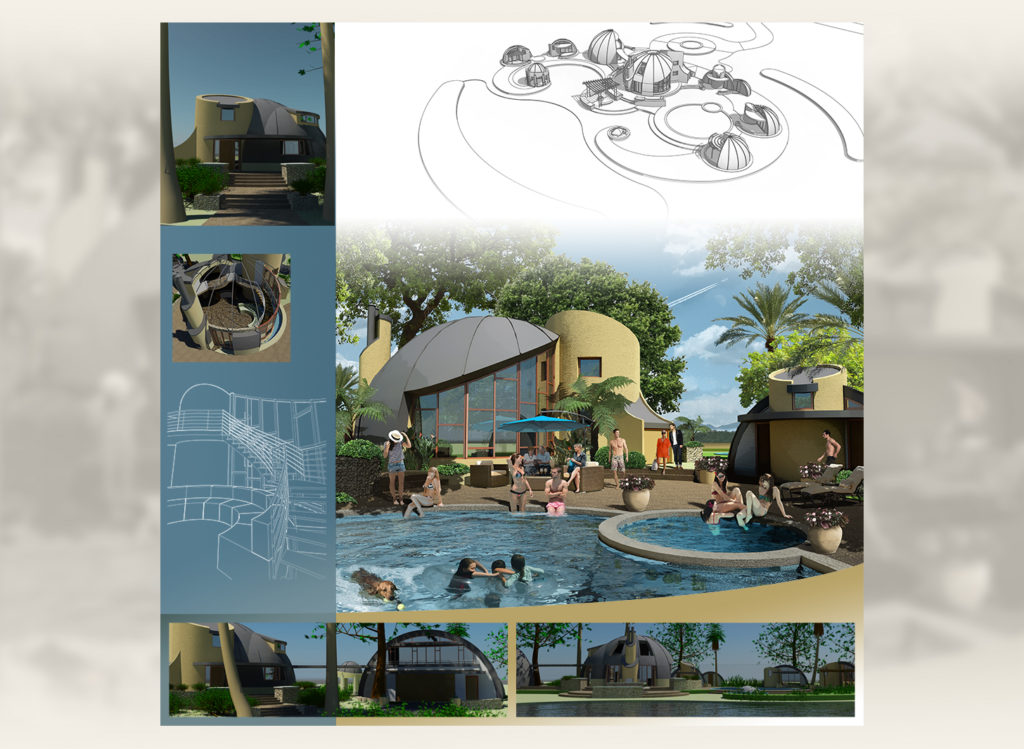
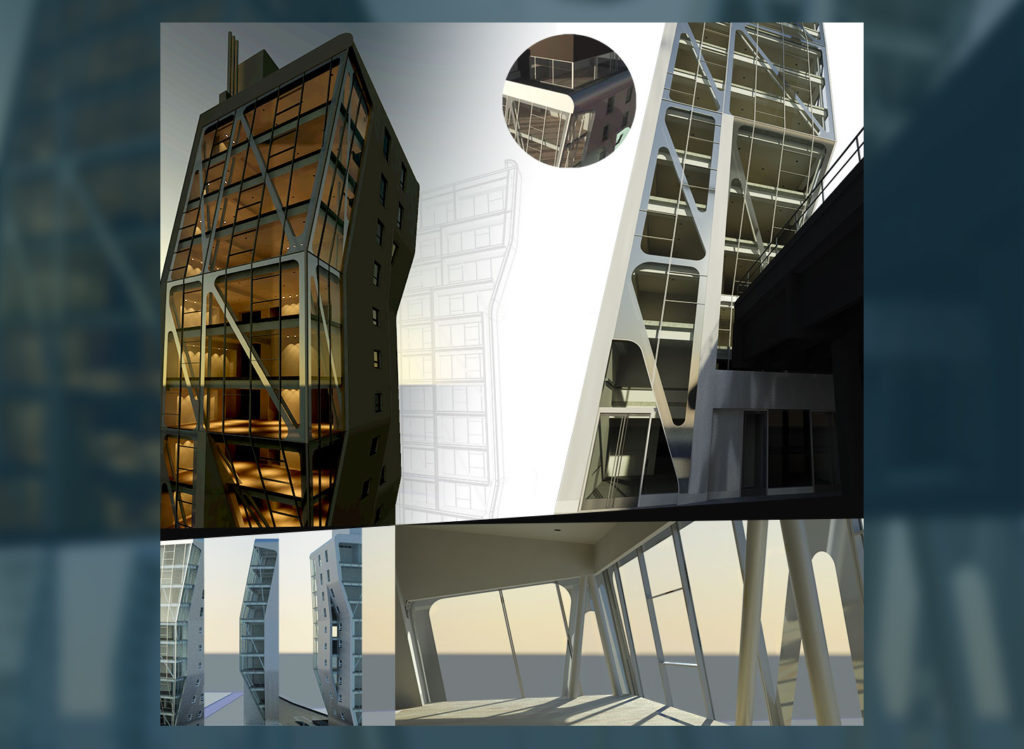
Presented is the evolution from an initial boxy massing study to the distinctive non-rectilinear assemblage virtually impossible to create without 3D software. Multiple modeling techniques refine the surfaces for the application of cladding and the curtain walls, numerous iterations culminate in these interpretive renderings.
Imagined while at NVidia, engaged on their I-Ray development team, as the Revit Workflow Specialist. The project intended to promote the I-Ray renderer, successor to their Mental Ray renderer. Information was gathered online including Google Earth then extrapolated and refined. The exercise exemplifying the oft essential role of Architect as Draughtsman; emphasizing a keen appreciation for, and attention to details. The result – an elegantly executed representation of complex three dimensional forms and their explicit relationship(s) to one another. Lighting and materials are thoroughly scrutinized resulting in these interpretive renderings.
Imagined while at NVidia, engaged on their I-Ray development team, as the Revit Workflow Specialist. The project intended to promote the I-Ray renderer, successor to their Mental Ray renderer. Information was gathered online including Google Earth then extrapolated and refined. The exercise exemplifying the oft essential role of Architect as Draughtsman; emphasizing a keen appreciation for, and attention to details. The result – an elegantly executed representation of complex three dimensional forms and their explicit relationship(s) to one another. Lighting and materials are thoroughly scrutinized resulting in these interpretive renderings.
Iterative study model of ‘HL23’, on Manhattan’s Highline, by Neil De Nari

Iterative study model of ‘HL23’,
on Manhattan’s Highline, by Neil De Nari

Streamlining the design and production process with Revit;
exploring its engaging and immersive communication tools
Streamlining the design and production
process with Revit; exploring its engaging
and immersive communication tools




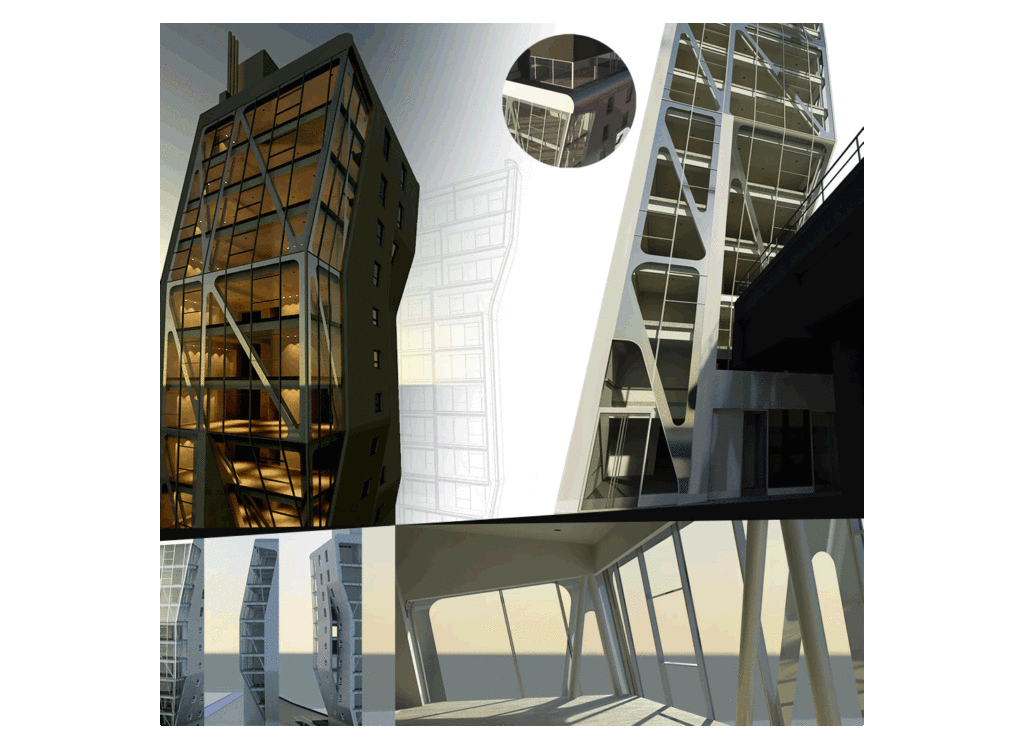


Presented is the evolution from an initial boxy massing study to the distinctive non-rectilinear assemblage virtually impossible to create without 3D software. Multiple modeling techniques refine the surfaces for the application of cladding and the curtain walls, numerous iterations culminate in these interpretive renderings.
Imagined while at NVidia, engaged on their I-Ray development team, as the Revit Workflow Specialist. The project intended to promote the I-Ray renderer, successor to their Mental Ray renderer. Information was gathered online including Google Earth then extrapolated and refined. The exercise exemplifying the oft essential role of Architect as Draughtsman; emphasizing a keen appreciation for, and attention to details. The result – an elegantly executed representation of complex three dimensional forms and their explicit relationship(s) to one another. Lighting and materials are thoroughly scrutinized resulting in these interpretive renderings.
Imagined while at NVidia, engaged on their I-Ray development team, as the Revit Workflow Specialist. The project intended to promote the I-Ray renderer, successor to their Mental Ray renderer. Information was gathered online including Google Earth then extrapolated and refined. The exercise exemplifying the oft essential role of Architect as Draughtsman; emphasizing a keen appreciation for, and attention to details. The result – an elegantly executed representation of complex three dimensional forms and their explicit relationship(s) to one another. Lighting and materials are thoroughly scrutinized resulting in these interpretive renderings.
BLDGs Notes
See:
mer-archsite-201.com > Page_BackgroundStudy_01
and
ProjectBackgroundControl_01.docx
for notes regarding 'Fixed' background
and
differing backgrounds for each device
Study-201014_Pin2ndPrj-Lorm
fixes image size upon rotation of hand held devices
using a tinted 'Image'
or
a transparent 'Image'
in an 'Image' element
Traditionally-inspired Custom Homes – New England and California

Traditionally-inspired Custom Homes –
New England and California

Historical references enrich contemporaneous
design sensibilities in East and West Coast residences
Historical references enrich
contemporaneous design sensibilities
in East and West Coast residences

The Rhode Island waterfront home was constructed on a historic 19th century property. Inspiration is drawn from estates throughout Newport, and cottages along the New England shore, and exemplifies an evolved seaside vernacular. A new home on the peninsula shares the references and aesthetics represented in the Aquidneck Island residence.

Waterfront Residence, Middletown,
Aquidneck Island, RI
w/ Charles Fink, Architect
Seaside estate seamlessly melds traditional vocabulary with the openness of today’s contemporary homes. Upon arrival, the Sakonnet Light, is framed through the Porte-Cochere. The sprawling layout embraces the site; carefully composed water views appear as artwork as one meanders throughout the residence.
The Rhode Island waterfront home was constructed on a historic 19th century property. Inspiration is drawn from estates throughout Newport, and cottages along the New England shore, and exemplifies an evolved seaside vernacular. A new home on the peninsula shares the references and aesthetics represented in the Aquidneck Island residence.

Private Home, Burlingame, CA
w/ N. N. Gabbay, Architect
Traditionally-inspired Custom Homes – New England and California

Traditionally-inspired Custom Homes –
New England and California

Historical references enrich contemporaneous
design sensibilities in East and West Coast residences
Historical references enrich
contemporaneous design sensibilities
in East and West Coast residences

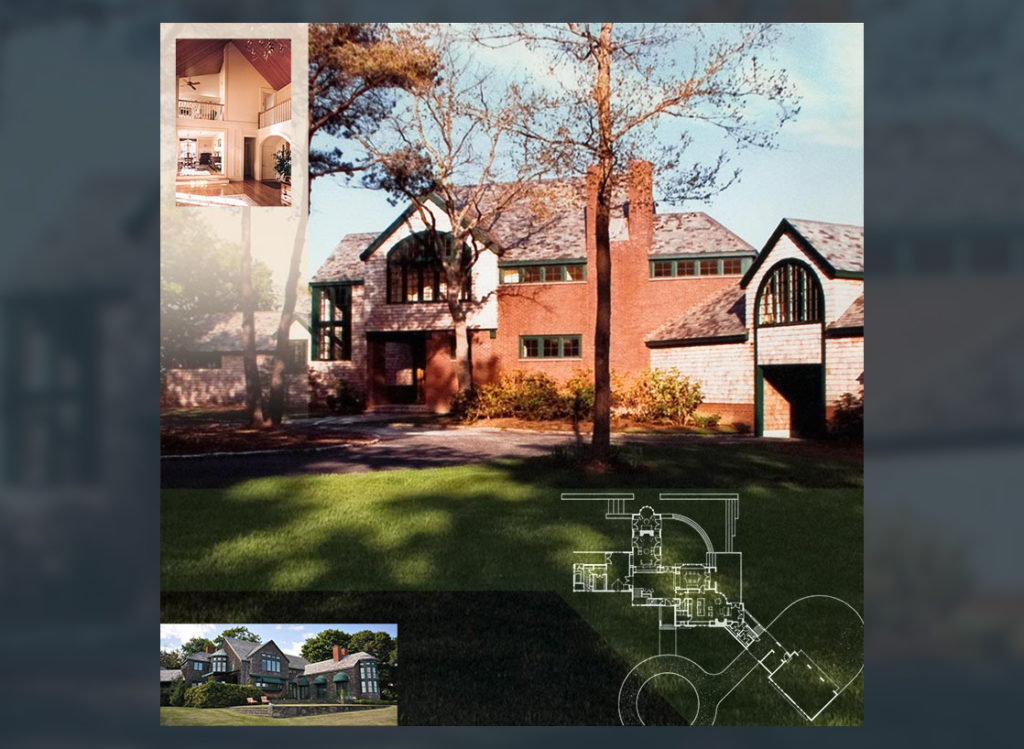

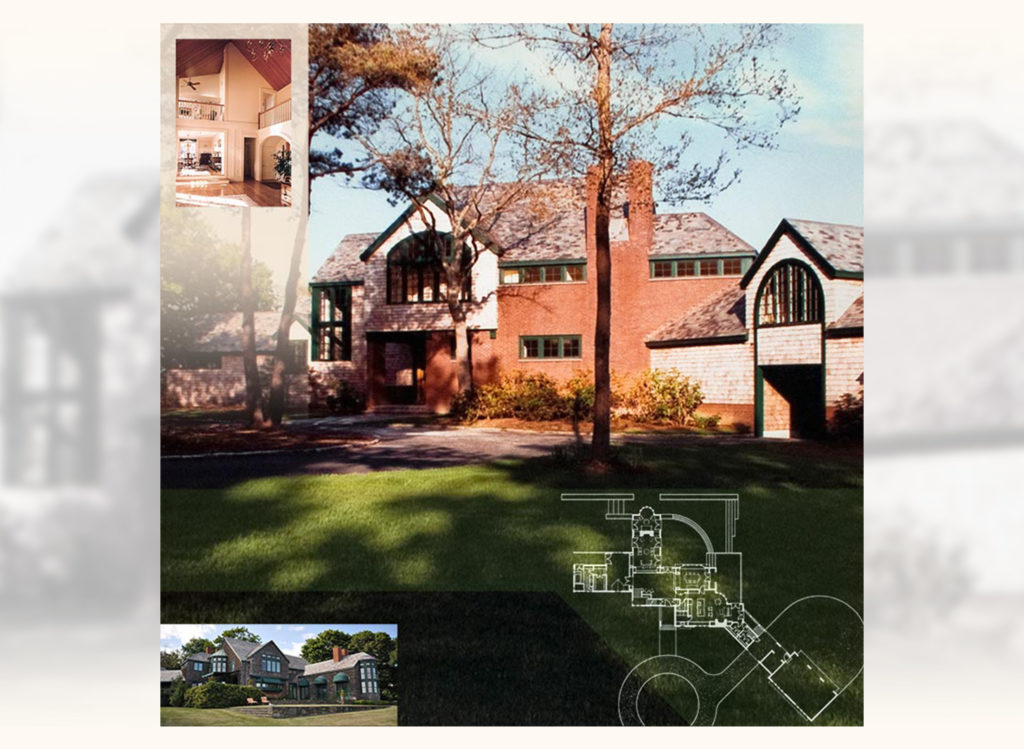
The Rhode Island waterfront home was constructed on a historic 19th century property. Inspiration is drawn from estates throughout Newport, and cottages along the New England shore, and exemplifies an evolved seaside vernacular. A new home on the peninsula shares the references and aesthetics represented in the Aquidneck Island residence.
Lorem ipsum dolor sit amet, consectetur adipiscing elit. Ut elit tellus, luctus nec ullamcorper mattis, pulvinar dapibus leo.
Waterfront Residence, Middletown,
Aquidneck Island, RI
w/ Charles Fink, Architect
Seaside estate seamlessly melds traditional vocabulary with the openness of today’s contemporary homes. Upon arrival, the Sakonnet Light, is framed through the Porte-Cochere. The sprawling layout embraces the site; carefully composed water views appear as artwork as one meanders throughout the residence.
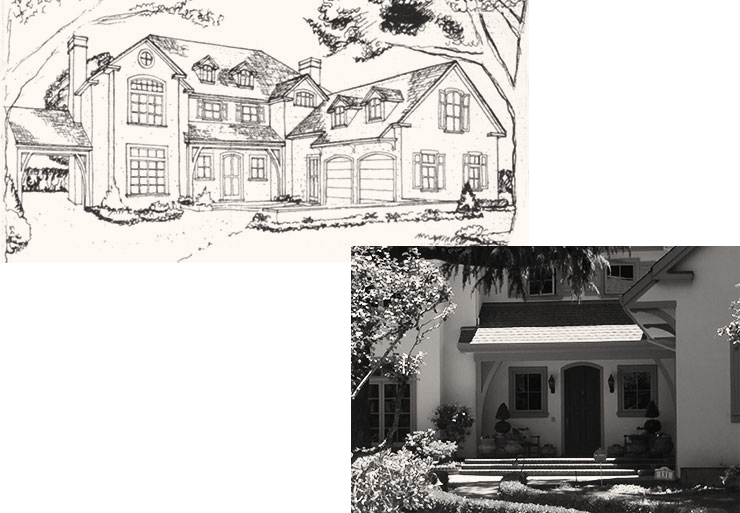
Private Home, Burlingame, CA
w/ N. N. Gabbay, Architect
Traditionally-inspired Custom Homes – New England and California

Traditionally-inspired Custom Homes –
New England and California

Historical references enrich contemporaneous
design sensibilities in East and West Coast residences
Historical references enrich
contemporaneous design sensibilities
in East and West Coast residences




The Rhode Island waterfront home was constructed on a historic 19th century property. Inspiration is drawn from estates throughout Newport, and cottages along the New England shore, and exemplifies an evolved seaside vernacular. A new home on the peninsula shares the references and aesthetics represented in the Aquidneck Island residence.
Waterfront Residence, Middletown,
Aquidneck Island, RI
w/ Charles Fink, Architect
Seaside estate seamlessly melds traditional vocabulary with the openness of today’s contemporary homes. Upon arrival, the Sakonnet Light, is framed through the Porte-Cochere. The sprawling layout embraces the site; carefully composed water views appear as artwork as one meanders throughout the residence.
The Rhode Island waterfront home was constructed on a historic 19th century property. Inspiration is drawn from estates throughout Newport, and cottages along the New England shore, and exemplifies an evolved seaside vernacular. A new home on the peninsula shares the references and aesthetics represented in the Aquidneck Island residence.

Private Home, Burlingame, CA
w/ N. N. Gabbay, Architect
Analysis Focused Tasks
Define multitude of parameters that impact project (program, site conditions, context, various applicable codes, rules and regulations) and how they may be interpreted, applied and manipulated to achieve desired outcome. Experience writing bug reports and consistently reproducing those errors for examination, have refined my critical thinking and communication abilities.
Management and Collaboration
Management & Collaboration
Continuously reprioritize and reorganize tasks to help assure continued progress on a project, whether working alone or managing a team. Tutoring at CCSF developed sensitivity to gauge others strengths; employing those assets is critical to the successful delivery of a project as is the import of sharing knowledge, resources and maintaining team morale.
Design
Employ an iterative process to carry project forward through all phases of work. Develop optional schemes for review, assimilate revisions based on feedback, and seamlessly integrate consultants work to assure a cohesive whole consistent with stated goals and objectives.
Presentations and Submittals
Presentations & Submittals
Utilize an arsenal of tools to strategically represent the proposal (with all its advantages) in the best light possible to satisfy a myriad of concerns, gain requisite approvals and move the effort along as expeditiously as feasible.
Coordination
Provide initial direction/framework to a spectrum of consultants, followed up with respectful oversight that encourages all contributors to offer their creative input and expertise to enrich the final outcome cognitive of schedule and budget.

Marc Rousseau
Architect, LEED Certified
Email: marcrousseausf@gmail.com
Phone: 415.722.8972
375 Church Street, San Francisco, CA 94114
Marc Rousseau @ LinkedIn
Resume Link
“One of the great beauties of architecture is that each time, it is like life starting all over again.”
– Renzo Piano
Let me bring renewed enthusiasm and invested participation to your project, your work, your team.
Contact Form
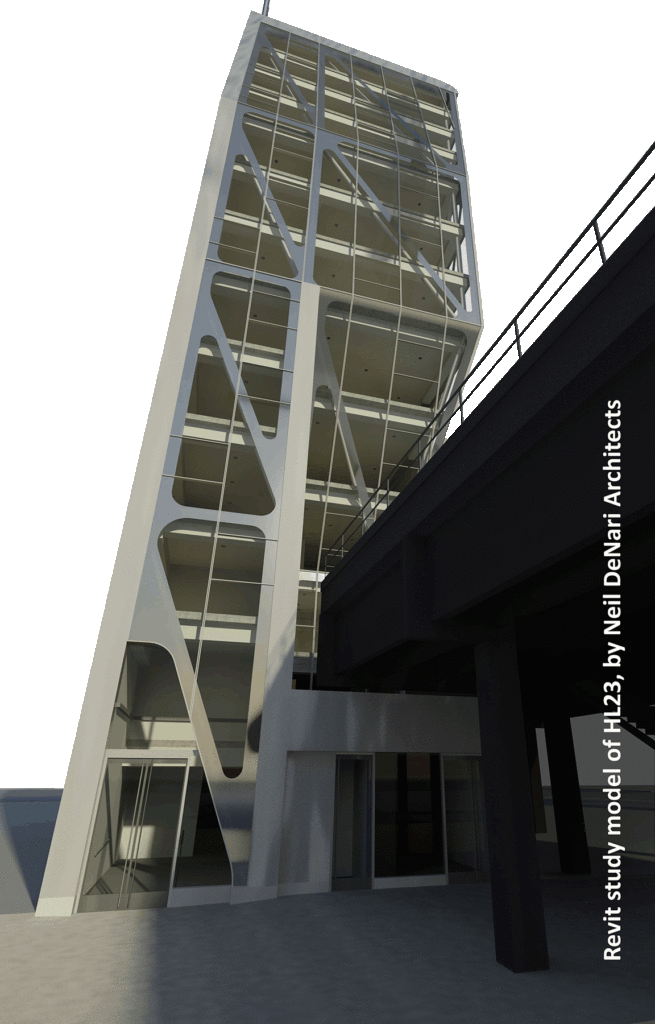
Buildings
reorganizations on a wide range of building types
from modest remodels to campus
wide
reorganizations on a
broad range of building types
Below is a selection of my work from various architectural offices; credited on the ‘Buildings’ page. Some of the selected work predates the technological revolution of the architectural profession. My process continues to be characterized by a true hands-on approach from abstraction to realization. With a keen appreciation for the complexities of the seemingly simplest of projects, I study the problem, devise solutions and offer alternatives. This process defines a path forward; then refinement of the solution leads to a result that meets and exceeds defined goals and objectives.






