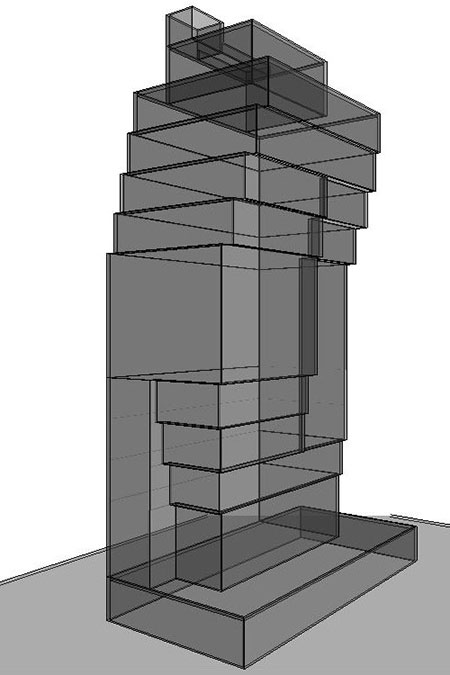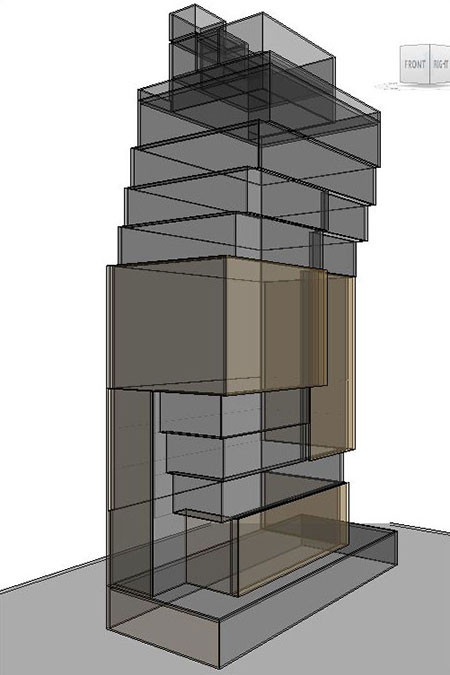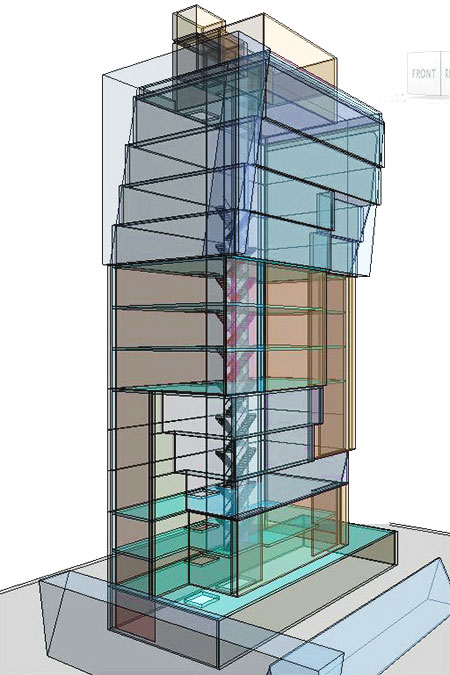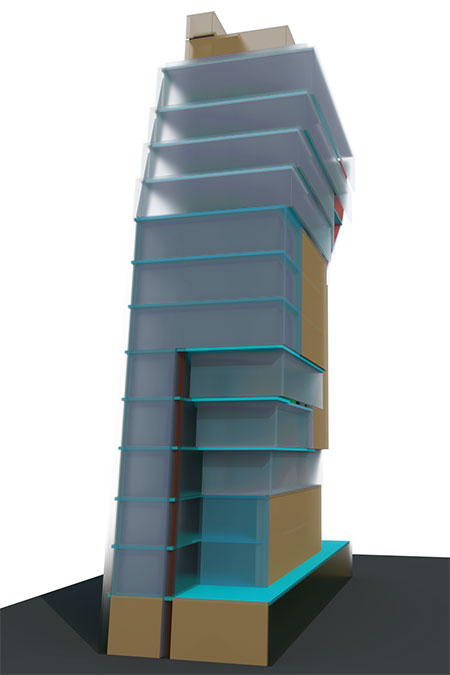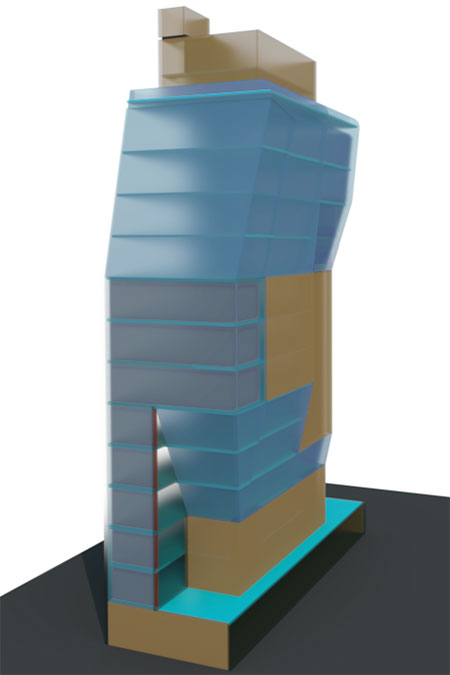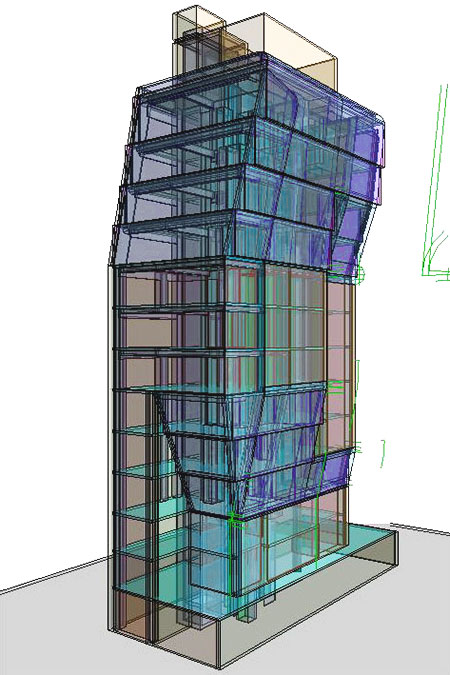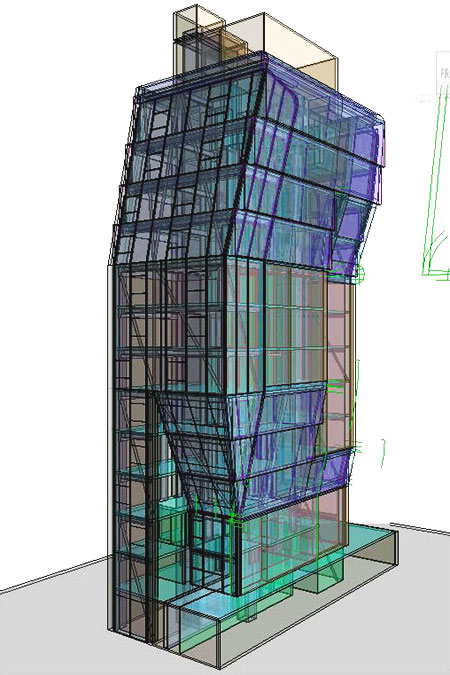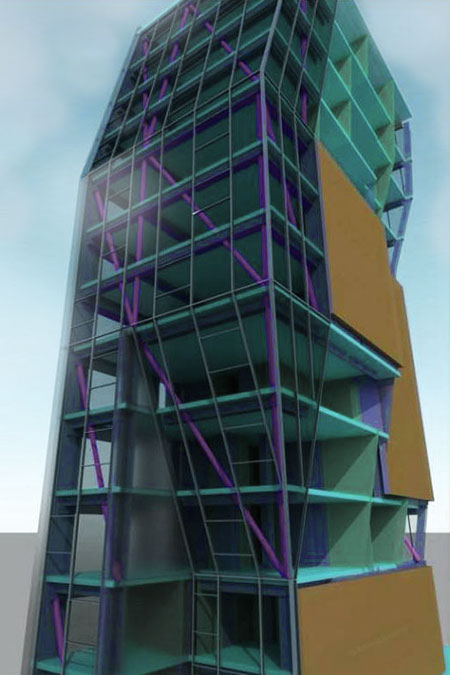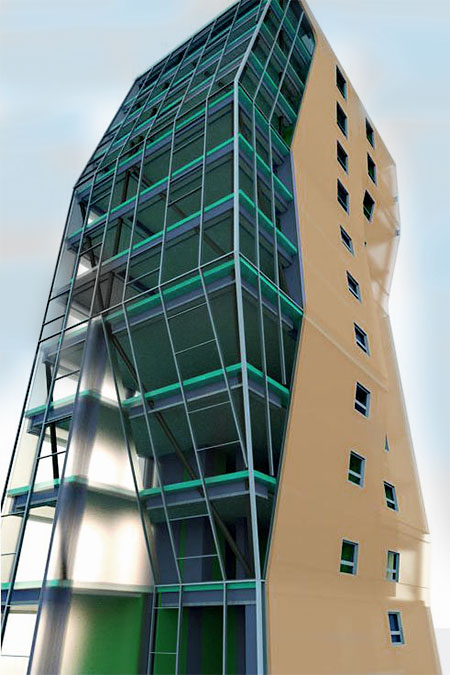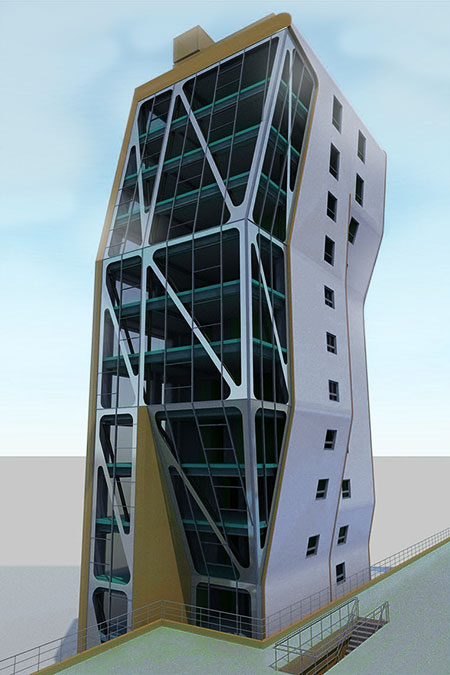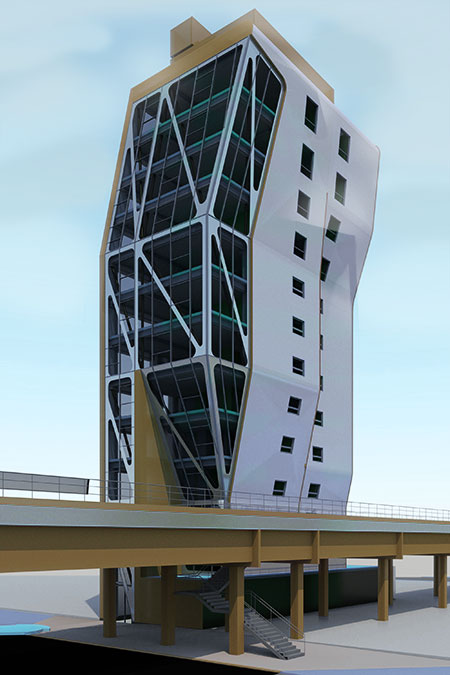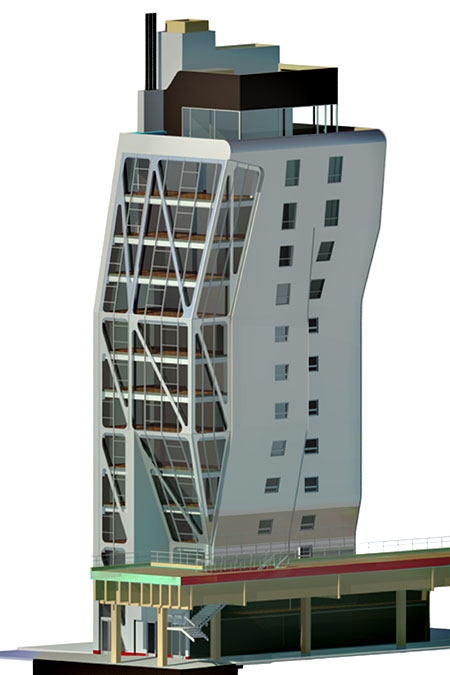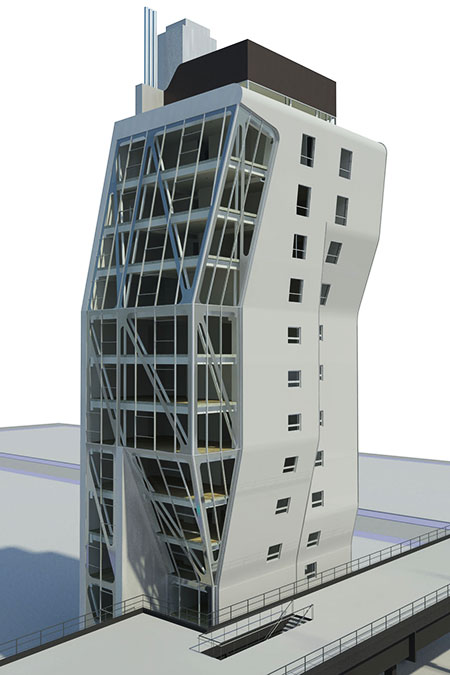Innovation and evolution with today's digital tools
Transport and immerse an audience to an environment limited only by imagination,
inspire with limitless transformational potential; let the magic take you!
Iterative study model of ‘HL23’, on Manhattan’s Highline, by Neil De Nari

Iterative study model of ‘HL23’, on Manhattan’s Highline, by Neil De Nari

Streamlining the design and production process with Revit;
exploring its engaging and immersive communication tools
Streamlining the design and production
process with Revit; exploring its engaging and
immersive communication tools
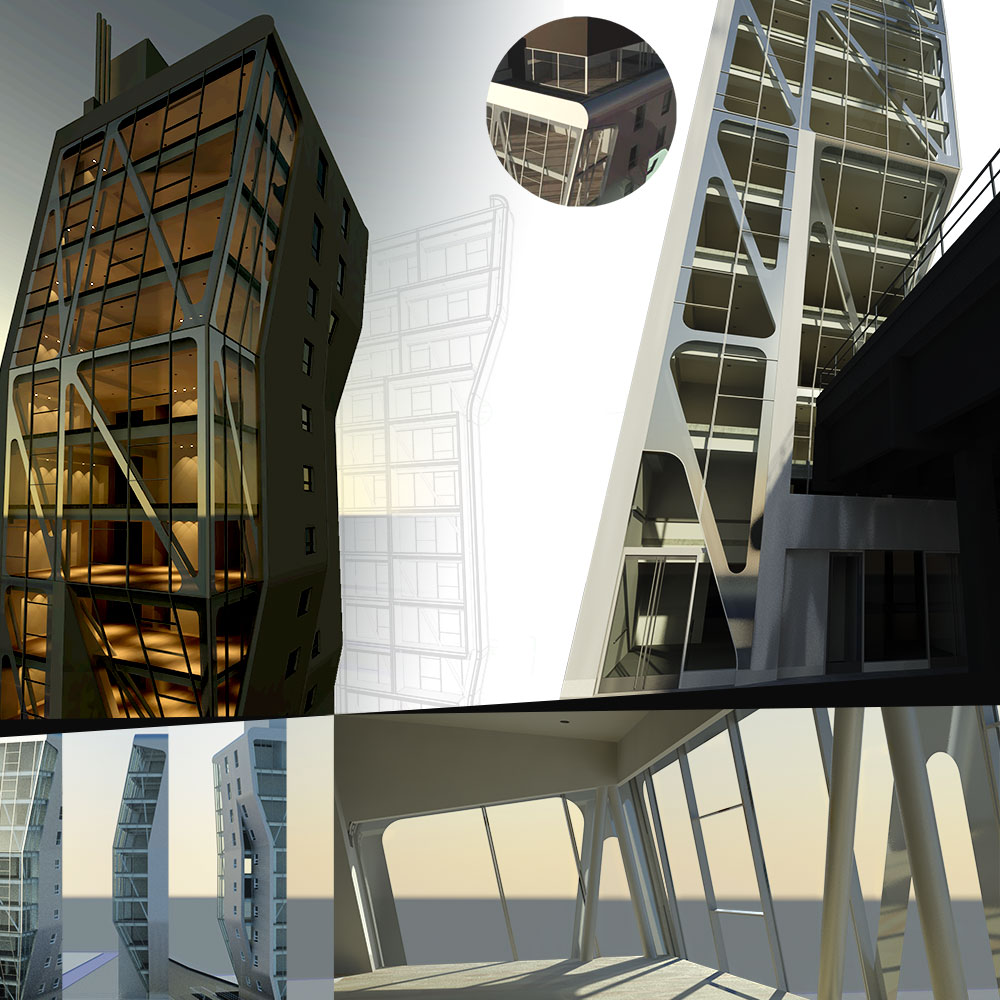
Presented is the evolution from an initial boxy massing study to the distinctive non-rectilinear assemblage virtually impossible to create without 3D software. Multiple modeling techniques refine the surfaces for the application of cladding and the curtain walls, numerous iterations culminate in these interpretive renderings.
Imagined while at NVidia, engaged on their I-Ray development team, as the Revit Workflow Specialist. The project intended to promote the I-Ray renderer, successor to their Mental Ray renderer. Information was gathered online including Google Earth then extrapolated and refined. The exercise exemplifying the oft essential role of Architect as Draughtsman; emphasizing a keen appreciation for, and attention to details. The result – an elegantly executed representation of complex three dimensional forms and their explicit relationship(s) to one another. Lighting and materials are thoroughly scrutinized resulting in these interpretive renderings.
[expander_maker id=”1″ more=”Read More” less=”Close”]
Selected for its innovative ‘avant-garde’ design and its potential to reflect, dramatize and cast light in a multitude of directions from its multi-faceted massing; structural elements, curtain walls, materials and lighting evocatively animate the study. The image rendering set at twilight, evolved with initial output from Revit that was then composited in Photoshop with multiple layering and compositing techniques. In a methodical and painterly fashion materials and lighting were fine-tuned achieving the final results.
This project, and the following two, (Museum of Digital Arts and the tribute to Buckminster Fuller), demonstrate Revit’s impressive ‘Massing’ capabilities. Its creative facilitation on the journey from abstraction, to digitization, through to habitation of unconventional visionary projects are showcased here.[/expander_maker]
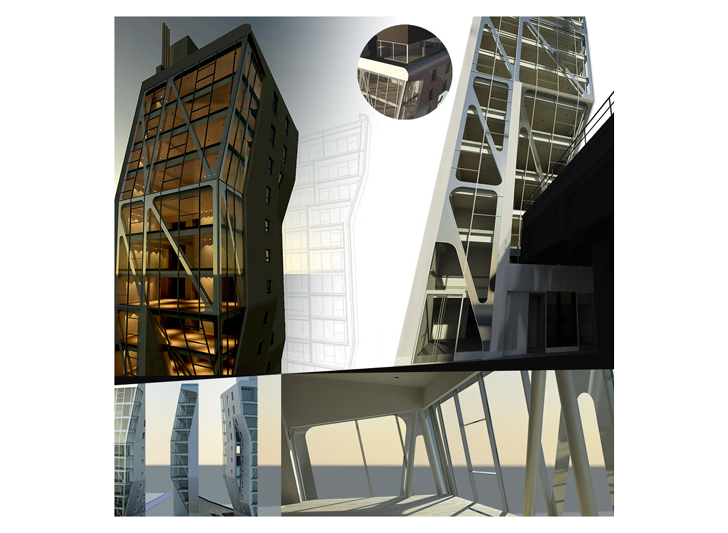
Presented is the evolution from an initial boxy massing study to the distinctive non-rectilinear assemblage virtually impossible to create without 3D software. Multiple modeling techniques refine the surfaces for the application of cladding and the curtain walls, numerous iterations culminate in these interpretive renderings.
Imagined while at NVidia, engaged on their I-Ray development team, as the Revit Workflow Specialist. The project intended to promote the I-Ray renderer, successor to their Mental Ray renderer. Information was gathered online including Google Earth then extrapolated and refined. The exercise exemplifying the oft essential role of Architect as Draughtsman; emphasizing a keen appreciation for, and attention to details. The result – an elegantly executed representation of complex three dimensional forms and their explicit relationship(s) to one another. Lighting and materials are thoroughly scrutinized resulting in these interpretive renderings.
Iterative study model of ‘HL23’, on Manhattan’s Highline, by Neil De Nari

Iterative study model of ‘HL23’, on Manhattan’s Highline, by Neil De Nari

Streamlining the design and production process with Revit;
exploring its engaging and immersive communication tools
Streamlining the design and production
process with Revit; exploring its engaging and
immersive communication tools

Presented is the evolution from an initial boxy massing study to the distinctive non-rectilinear assemblage virtually impossible to create without 3D software. Multiple modeling techniques refine the surfaces for the application of cladding and the curtain walls, numerous iterations culminate in these interpretive renderings.
Imagined while at NVidia, engaged on their I-Ray development team, as the Revit Workflow Specialist. The project intended to promote the I-Ray renderer, successor to their Mental Ray renderer. Information was gathered online including Google Earth then extrapolated and refined. The exercise exemplifying the oft essential role of Architect as Draughtsman; emphasizing a keen appreciation for, and attention to details. The result – an elegantly executed representation of complex three dimensional forms and their explicit relationship(s) to one another. Lighting and materials are thoroughly scrutinized resulting in these interpretive renderings.
[expander_maker id=”1″ more=”Read More” less=”Close”]
Selected for its innovative ‘avant-garde’ design and its potential to reflect, dramatize and cast light in a multitude of directions from its multi-faceted massing; structural elements, curtain walls, materials and lighting evocatively animate the study. The image rendering set at twilight, evolved with initial output from Revit that was then composited in Photoshop with multiple layering and compositing techniques. In a methodical and painterly fashion materials and lighting were fine-tuned achieving the final results.
This project, and the following two, (Museum of Digital Arts and the tribute to Buckminster Fuller), demonstrate Revit’s impressive ‘Massing’ capabilities. Its creative facilitation on the journey from abstraction, to digitization, through to habitation of unconventional visionary projects are showcased here.[/expander_maker]

Presented is the evolution from an initial boxy massing study to the distinctive non-rectilinear assemblage virtually impossible to create without 3D software. Multiple modeling techniques refine the surfaces for the application of cladding and the curtain walls, numerous iterations culminate in these interpretive renderings.
Imagined while at NVidia, engaged on their I-Ray development team, as the Revit Workflow Specialist. The project intended to promote the I-Ray renderer, successor to their Mental Ray renderer. Information was gathered online including Google Earth then extrapolated and refined. The exercise exemplifying the oft essential role of Architect as Draughtsman; emphasizing a keen appreciation for, and attention to details. The result – an elegantly executed representation of complex three dimensional forms and their explicit relationship(s) to one another. Lighting and materials are thoroughly scrutinized resulting in these interpretive renderings.
Iterative study model of ‘HL23’, on Manhattan’s Highline, by Neil De Nari

Iterative study model of ‘HL23’, on Manhattan’s Highline, by Neil De Nari

Streamlining the design and production process with Revit;
exploring its engaging and immersive communication tools
Streamlining the design and production
process with Revit; exploring its engaging and
immersive communication tools

Presented is the evolution from an initial boxy massing study to the distinctive non-rectilinear assemblage virtually impossible to create without 3D software. Multiple modeling techniques refine the surfaces for the application of cladding and the curtain walls, numerous iterations culminate in these interpretive renderings.
Imagined while at NVidia, engaged on their I-Ray development team, as the Revit Workflow Specialist. The project intended to promote the I-Ray renderer, successor to their Mental Ray renderer. Information was gathered online including Google Earth then extrapolated and refined. The exercise exemplifying the oft essential role of Architect as Draughtsman; emphasizing a keen appreciation for, and attention to details. The result – an elegantly executed representation of complex three dimensional forms and their explicit relationship(s) to one another. Lighting and materials are thoroughly scrutinized resulting in these interpretive renderings.
[expander_maker id=”1″ more=”Read More” less=”Close”]
Selected for its innovative ‘avant-garde’ design and its potential to reflect, dramatize and cast light in a multitude of directions from its multi-faceted massing; structural elements, curtain walls, materials and lighting evocatively animate the study. The image rendering set at twilight, evolved with initial output from Revit that was then composited in Photoshop with multiple layering and compositing techniques. In a methodical and painterly fashion materials and lighting were fine-tuned achieving the final results.
This project, and the following two, (Museum of Digital Arts and the tribute to Buckminster Fuller), demonstrate Revit’s impressive ‘Massing’ capabilities. Its creative facilitation on the journey from abstraction, to digitization, through to habitation of unconventional visionary projects are showcased here.[/expander_maker]

Presented is the evolution from an initial boxy massing study to the distinctive non-rectilinear assemblage virtually impossible to create without 3D software. Multiple modeling techniques refine the surfaces for the application of cladding and the curtain walls, numerous iterations culminate in these interpretive renderings.
Imagined while at NVidia, engaged on their I-Ray development team, as the Revit Workflow Specialist. The project intended to promote the I-Ray renderer, successor to their Mental Ray renderer. Information was gathered online including Google Earth then extrapolated and refined. The exercise exemplifying the oft essential role of Architect as Draughtsman; emphasizing a keen appreciation for, and attention to details. The result – an elegantly executed representation of complex three dimensional forms and their explicit relationship(s) to one another. Lighting and materials are thoroughly scrutinized resulting in these interpretive renderings.
Iterative study model of ‘HL23’, on Manhattan’s Highline, by Neil De Nari

Iterative study model of ‘HL23’, on Manhattan’s Highline, by Neil De Nari

Streamlining the design and production process with Revit;
exploring its engaging and immersive communication tools
Streamlining the design and production
process with Revit; exploring its engaging and
immersive communication tools

Presented is the evolution from an initial boxy massing study to the distinctive non-rectilinear assemblage virtually impossible to create without 3D software. Multiple modeling techniques refine the surfaces for the application of cladding and the curtain walls, numerous iterations culminate in these interpretive renderings.
Imagined while at NVidia, engaged on their I-Ray development team, as the Revit Workflow Specialist. The project intended to promote the I-Ray renderer, successor to their Mental Ray renderer. Information was gathered online including Google Earth then extrapolated and refined. The exercise exemplifying the oft essential role of Architect as Draughtsman; emphasizing a keen appreciation for, and attention to details. The result – an elegantly executed representation of complex three dimensional forms and their explicit relationship(s) to one another. Lighting and materials are thoroughly scrutinized resulting in these interpretive renderings.
[expander_maker id=”1″ more=”Read More” less=”Close”]
Selected for its innovative ‘avant-garde’ design and its potential to reflect, dramatize and cast light in a multitude of directions from its multi-faceted massing; structural elements, curtain walls, materials and lighting evocatively animate the study. The image rendering set at twilight, evolved with initial output from Revit that was then composited in Photoshop with multiple layering and compositing techniques. In a methodical and painterly fashion materials and lighting were fine-tuned achieving the final results.
This project, and the following two, (Museum of Digital Arts and the tribute to Buckminster Fuller), demonstrate Revit’s impressive ‘Massing’ capabilities. Its creative facilitation on the journey from abstraction, to digitization, through to habitation of unconventional visionary projects are showcased here.[/expander_maker]

Presented is the evolution from an initial boxy massing study to the distinctive non-rectilinear assemblage virtually impossible to create without 3D software. Multiple modeling techniques refine the surfaces for the application of cladding and the curtain walls, numerous iterations culminate in these interpretive renderings.
Imagined while at NVidia, engaged on their I-Ray development team, as the Revit Workflow Specialist. The project intended to promote the I-Ray renderer, successor to their Mental Ray renderer. Information was gathered online including Google Earth then extrapolated and refined. The exercise exemplifying the oft essential role of Architect as Draughtsman; emphasizing a keen appreciation for, and attention to details. The result – an elegantly executed representation of complex three dimensional forms and their explicit relationship(s) to one another. Lighting and materials are thoroughly scrutinized resulting in these interpretive renderings.
Iterative study model of ‘HL23’, on Manhattan’s Highline, by Neil De Nari

Iterative study model of ‘HL23’, on Manhattan’s Highline, by Neil De Nari

Streamlining the design and production process with Revit;
exploring its engaging and immersive communication tools
Streamlining the design and production
process with Revit; exploring its engaging and
immersive communication tools

Presented is the evolution from an initial boxy massing study to the distinctive non-rectilinear assemblage virtually impossible to create without 3D software. Multiple modeling techniques refine the surfaces for the application of cladding and the curtain walls, numerous iterations culminate in these interpretive renderings.
Imagined while at NVidia, engaged on their I-Ray development team, as the Revit Workflow Specialist. The project intended to promote the I-Ray renderer, successor to their Mental Ray renderer. Information was gathered online including Google Earth then extrapolated and refined. The exercise exemplifying the oft essential role of Architect as Draughtsman; emphasizing a keen appreciation for, and attention to details. The result – an elegantly executed representation of complex three dimensional forms and their explicit relationship(s) to one another. Lighting and materials are thoroughly scrutinized resulting in these interpretive renderings.
[expander_maker id=”1″ more=”Read More” less=”Close”]
Selected for its innovative ‘avant-garde’ design and its potential to reflect, dramatize and cast light in a multitude of directions from its multi-faceted massing; structural elements, curtain walls, materials and lighting evocatively animate the study. The image rendering set at twilight, evolved with initial output from Revit that was then composited in Photoshop with multiple layering and compositing techniques. In a methodical and painterly fashion materials and lighting were fine-tuned achieving the final results.
This project, and the following two, (Museum of Digital Arts and the tribute to Buckminster Fuller), demonstrate Revit’s impressive ‘Massing’ capabilities. Its creative facilitation on the journey from abstraction, to digitization, through to habitation of unconventional visionary projects are showcased here.[/expander_maker]

Presented is the evolution from an initial boxy massing study to the distinctive non-rectilinear assemblage virtually impossible to create without 3D software. Multiple modeling techniques refine the surfaces for the application of cladding and the curtain walls, numerous iterations culminate in these interpretive renderings.
Imagined while at NVidia, engaged on their I-Ray development team, as the Revit Workflow Specialist. The project intended to promote the I-Ray renderer, successor to their Mental Ray renderer. Information was gathered online including Google Earth then extrapolated and refined. The exercise exemplifying the oft essential role of Architect as Draughtsman; emphasizing a keen appreciation for, and attention to details. The result – an elegantly executed representation of complex three dimensional forms and their explicit relationship(s) to one another. Lighting and materials are thoroughly scrutinized resulting in these interpretive renderings.
Iterative study model of ‘HL23’, on Manhattan’s Highline, by Neil De Nari

Iterative study model of ‘HL23’, on Manhattan’s Highline, by Neil De Nari

Streamlining the design and production process with Revit;
exploring its engaging and immersive communication tools
Streamlining the design and production
process with Revit; exploring its engaging and
immersive communication tools

Presented is the evolution from an initial boxy massing study to the distinctive non-rectilinear assemblage virtually impossible to create without 3D software. Multiple modeling techniques refine the surfaces for the application of cladding and the curtain walls, numerous iterations culminate in these interpretive renderings.
Imagined while at NVidia, engaged on their I-Ray development team, as the Revit Workflow Specialist. The project intended to promote the I-Ray renderer, successor to their Mental Ray renderer. Information was gathered online including Google Earth then extrapolated and refined. The exercise exemplifying the oft essential role of Architect as Draughtsman; emphasizing a keen appreciation for, and attention to details. The result – an elegantly executed representation of complex three dimensional forms and their explicit relationship(s) to one another. Lighting and materials are thoroughly scrutinized resulting in these interpretive renderings.
[expander_maker id=”1″ more=”Read More” less=”Close”]
Selected for its innovative ‘avant-garde’ design and its potential to reflect, dramatize and cast light in a multitude of directions from its multi-faceted massing; structural elements, curtain walls, materials and lighting evocatively animate the study. The image rendering set at twilight, evolved with initial output from Revit that was then composited in Photoshop with multiple layering and compositing techniques. In a methodical and painterly fashion materials and lighting were fine-tuned achieving the final results.
This project, and the following two, (Museum of Digital Arts and the tribute to Buckminster Fuller), demonstrate Revit’s impressive ‘Massing’ capabilities. Its creative facilitation on the journey from abstraction, to digitization, through to habitation of unconventional visionary projects are showcased here.[/expander_maker]

Presented is the evolution from an initial boxy massing study to the distinctive non-rectilinear assemblage virtually impossible to create without 3D software. Multiple modeling techniques refine the surfaces for the application of cladding and the curtain walls, numerous iterations culminate in these interpretive renderings.
Imagined while at NVidia, engaged on their I-Ray development team, as the Revit Workflow Specialist. The project intended to promote the I-Ray renderer, successor to their Mental Ray renderer. Information was gathered online including Google Earth then extrapolated and refined. The exercise exemplifying the oft essential role of Architect as Draughtsman; emphasizing a keen appreciation for, and attention to details. The result – an elegantly executed representation of complex three dimensional forms and their explicit relationship(s) to one another. Lighting and materials are thoroughly scrutinized resulting in these interpretive renderings.

CONTACT INFO
375 Church Street, SF, CA 94114
marcrousseausf@gmail.com
Marc Rousseau @ LinkedIn
Link here to my resume
Phone: 415.722.8972

"The human spirit must prevail over technology."
- Albert Einstein
Copyright © 2019 Marc Rousseau
Designed with WordPress
